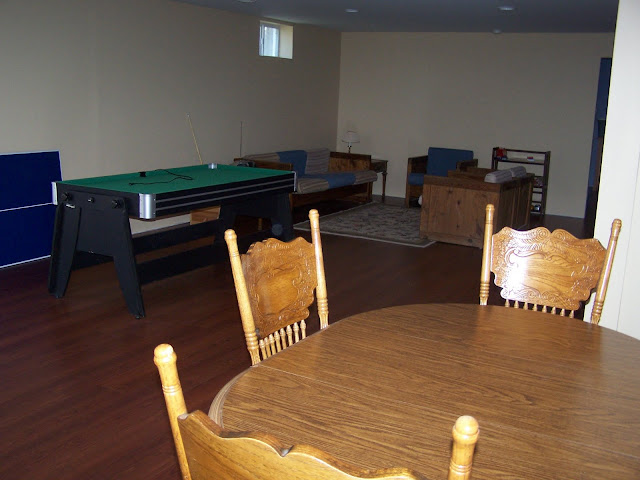Eric was busy over the Christmas break, he painted and laid the flooring in the basement, and now we have a finished basement. Yea. Well, almost finished basement, he still needs to complete the bathroom, add the baseboards/trim and doors, but it is now a clean and usable space, so I'm thrilled. Here is the grand tour of our basement.
The kids have the main room; in this picture you can see the table for games, behind that is their pool/table tennis/air hockey table, and a sitting area.
Here is the computer area, and where the kids practice their music.
This is the same area, just from the other side of the room.
The next room is the school room.
Another view of the school room.
One more view of the school room.
Here is the fitness room. Now this was the first room Eric finished, but once he started framing it was more like a storage area. This is a multi function room, fitness area on one side, the other side has a sitting area with television and there is also a crafting table.
Here is a view of the fitness area.
Looks good huh! My man is so handy, I wish I could say that I was right there sawing and hammering, and working side by side with him during this project - my role was consultant. Ha ha ha!
Have a good one!














2 comments:
Great job, Eric! So much usable space. It looks great!
Post a Comment